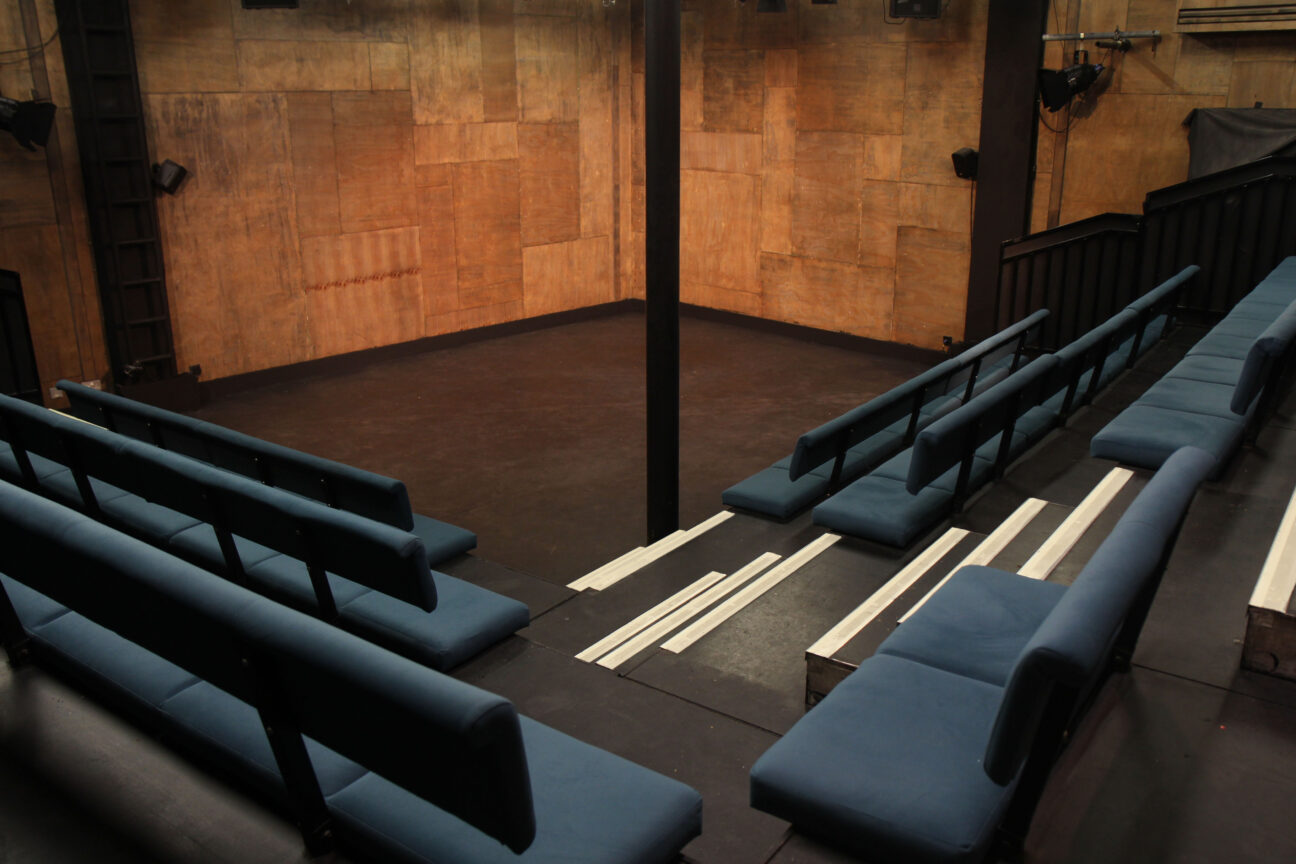If you are bringing a show to The Wardrobe Theatre please see below for our technical specifications and other useful information.
For all technical queries please contact our Technical & Operations Director, Chris Collier: chris@thewardrobetheatre.com
Click to Download The Wardrobe Theatre Tech Spec
The Wardrobe Theatre is an unusual performance space with the stage in the corner and the audience on two sides. The auditorium is currently fixed in this configuration. The capacity is 91 with the fixed banquette seating but can go up to 120 incrementally with additional seating, limiting the stage space.
Be aware there is a pillar Down Stage centre!
Stage area: 4.7m x 4.7m (approx)
Height to ceiling: 3.65m
Height to grid: 3.4m


